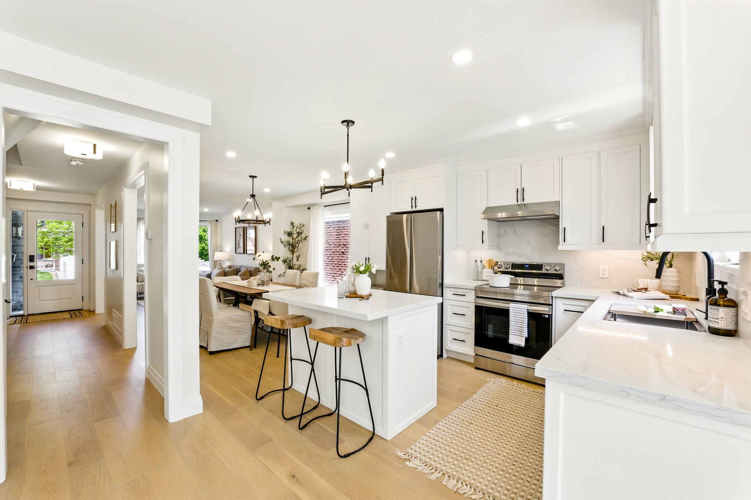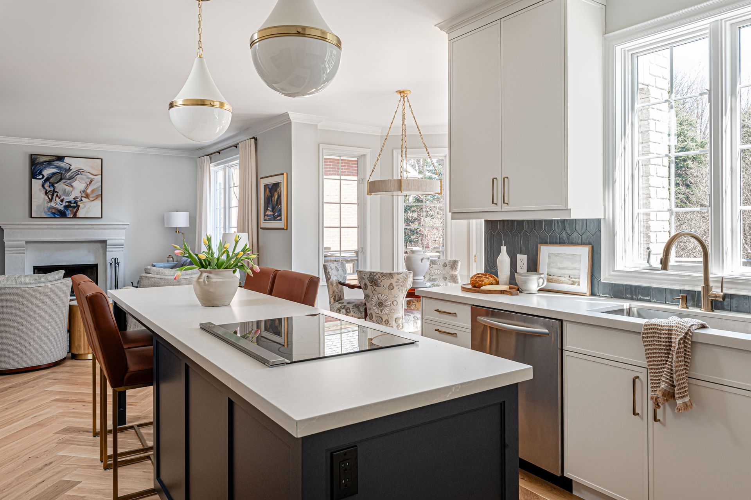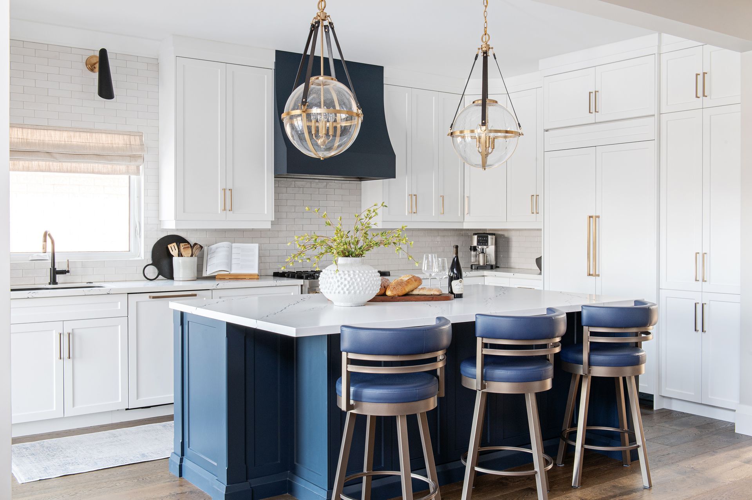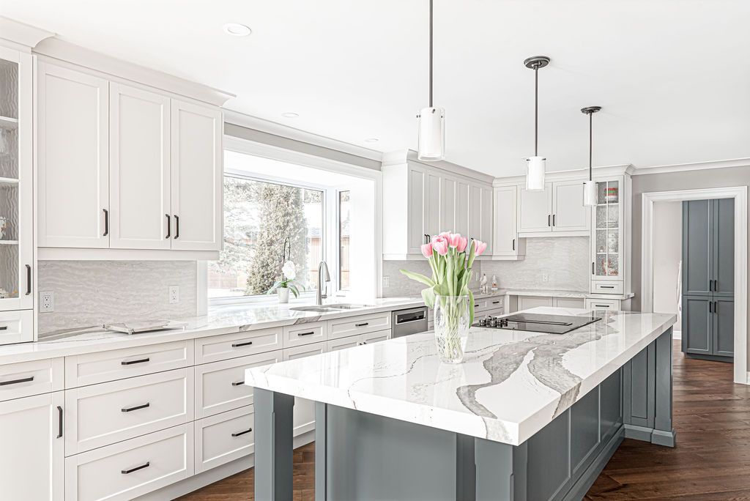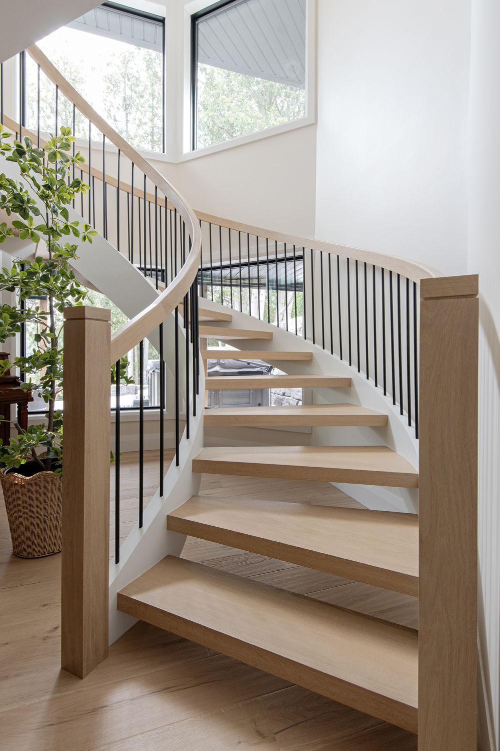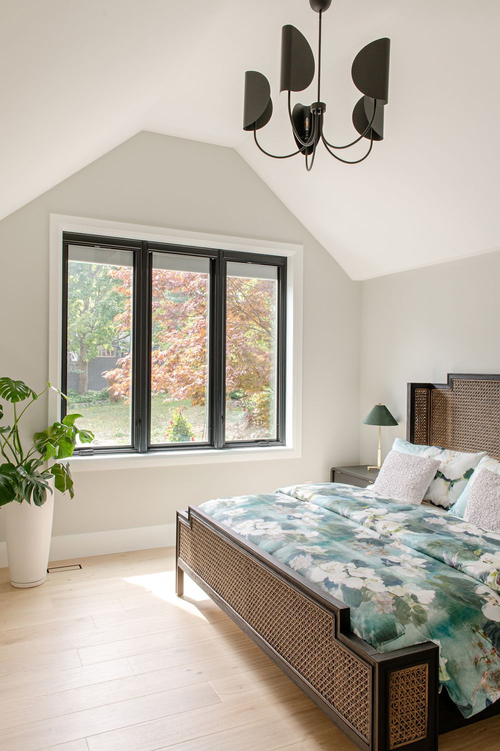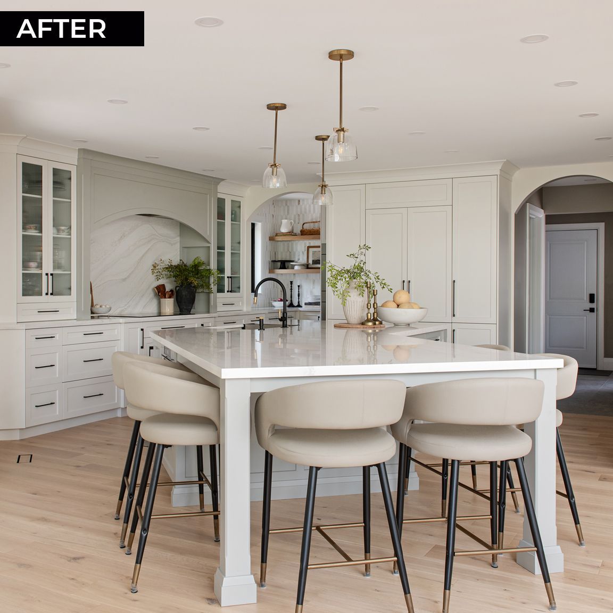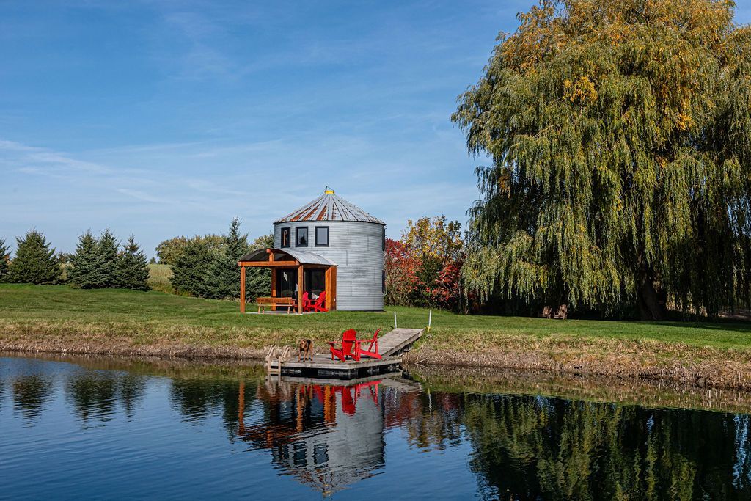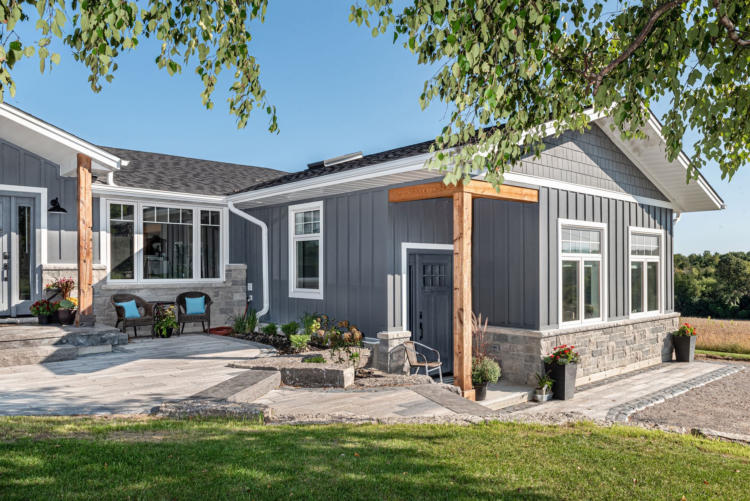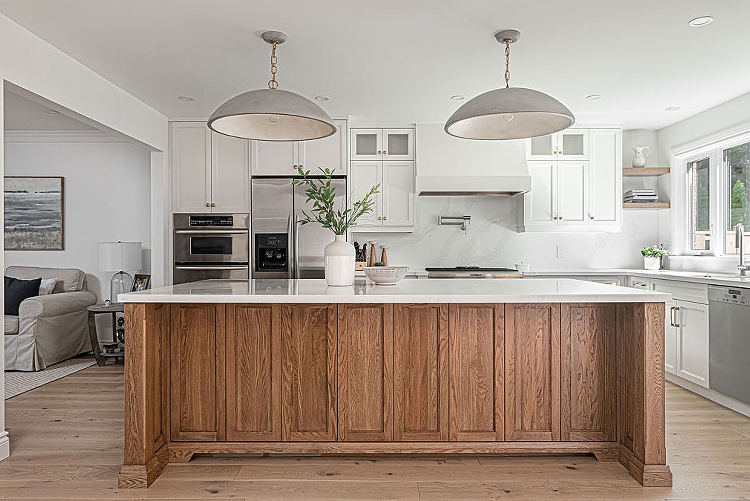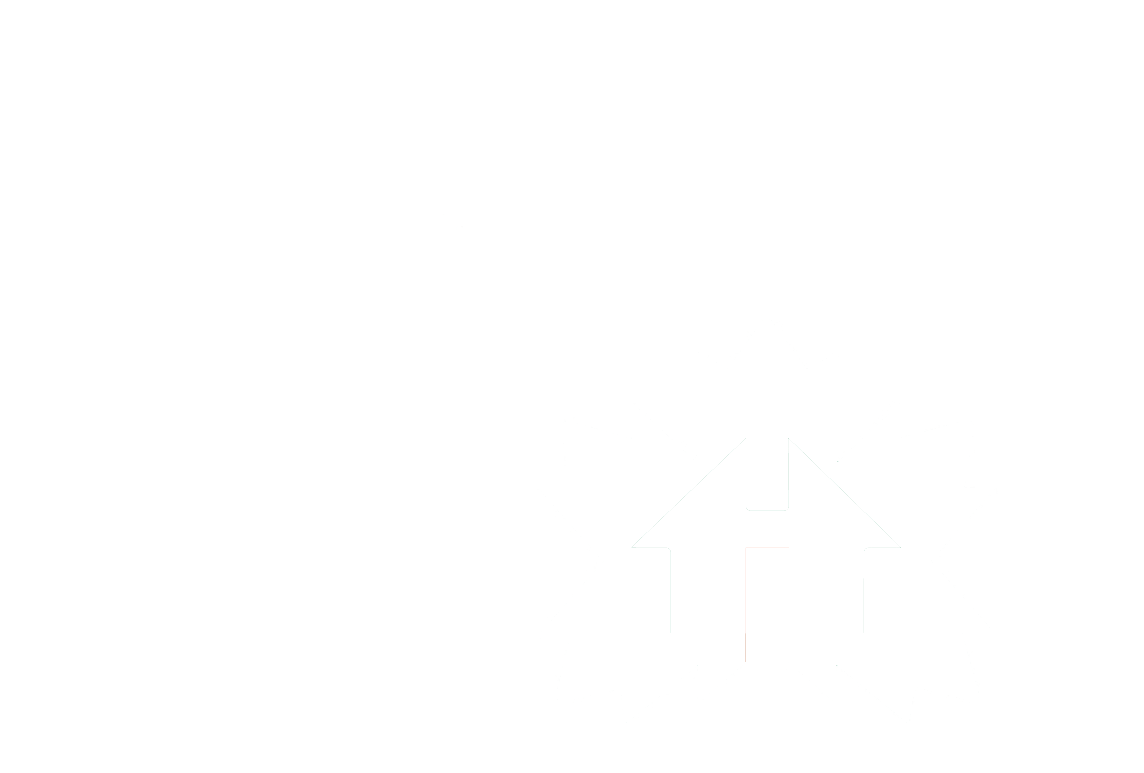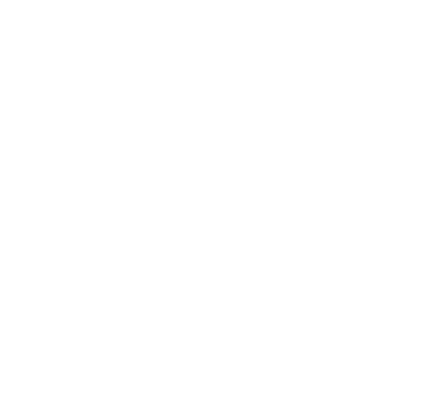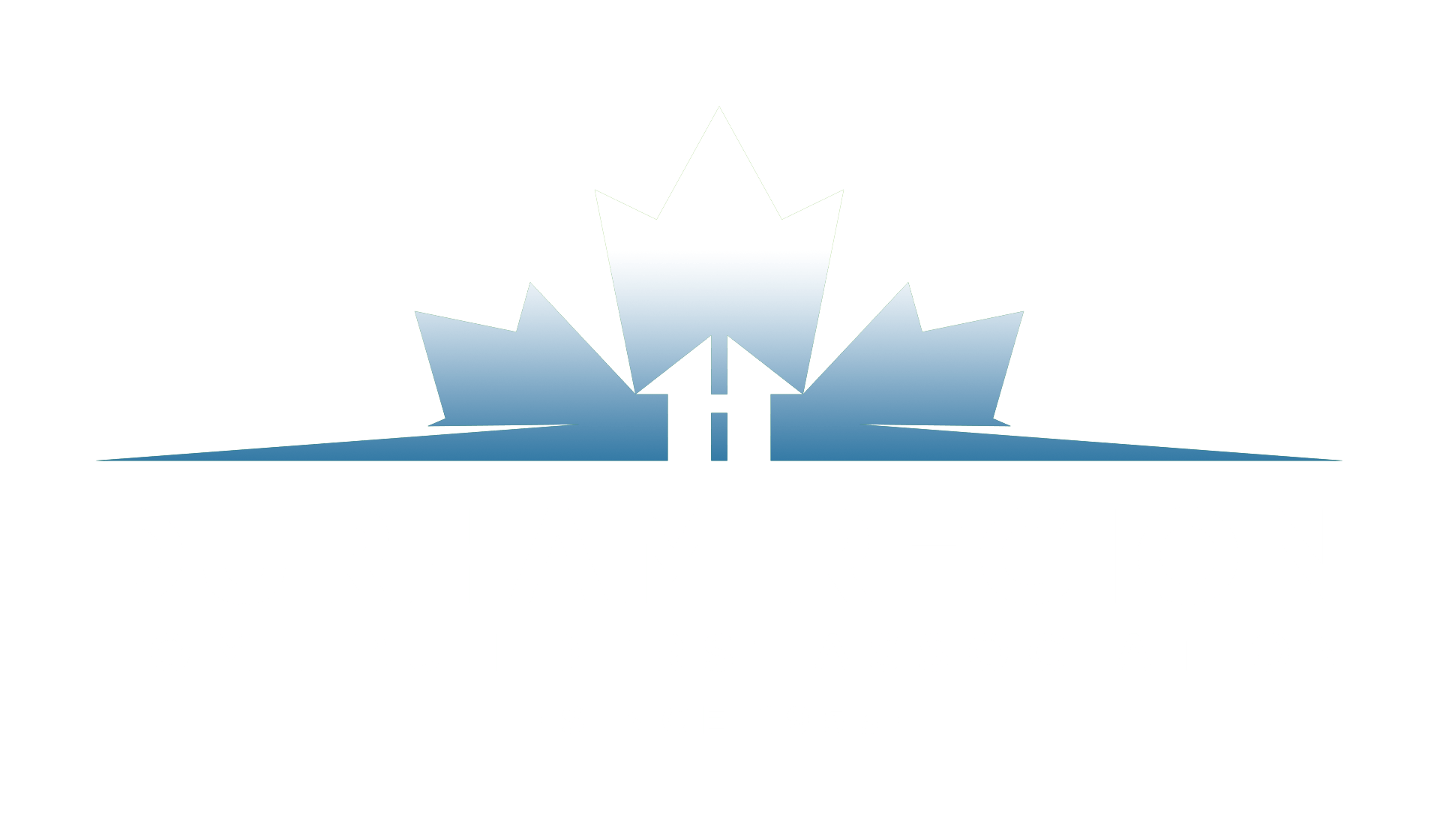BLOG: The Lakehouse Whole Home Renovation
Key Details
Type of Project: Whole Home Renovation
Location: Chalk Lake, Durham Region, Ontario, Canada
Timeline: 10 months
Designer: Dan Hutchinson Interior Design
Suppliers: Pella Windows, Cambria Countertops, Gentek Building Products, Everlast Siding, Aria Vent Covers, Deluxe Stairs
A Fresh Start on the Lake
This stunning transformation in the Chalk Lake area was a complete top-to-bottom renovation, redefining what it means to bring modern luxury into a lakeside home.
Our clients wanted an elegant, comfortable retreat that could accommodate frequent guests while maintaining privacy and warmth. They envisioned a light-filled, open-concept main floor paired with an updated kitchen designed for entertaining. We, along with designer
Dan Hutchison Interior Design, were thrilled to bring that vision to life.
Details that Define Luxury
Every detail of this project was carefully selected for both form and function. The home features three Valor fireplaces, each with a heat shift system that allows for comfortable warmth throughout.
The entrance welcomes guests with a herringbone tile floor, adding texture and sophistication. The new floating spiral staircase, crafted by Deluxe Stairs, serves as the architectural centerpiece. It’s an impressive balance of artistry and engineering that required reframing the entire dining area.
Other standout features include:
- Custom cabinetry and built-ins
- Large patio doors opening to the lake
- Sleek, no-sill showers for a barrier-free design
- Durable Everlast PVC siding
- A new front entrance roof finished with standing seam roofing
Built for Comfort and Efficiency
Beyond aesthetics, the Chalk Lake renovation prioritized performance. The home received a full HVAC upgrade, including a high-efficiency heat pump, and the basement walls were spray-foamed for added insulation. Every element was chosen with longevity, comfort, and efficiency in mind.
Overcoming Challenges
Like any large-scale renovation, this project presented its share of complexities. One of the biggest challenges was reframing the roof, a major structural undertaking. Working closely with an engineer, our team ensured the new design met and exceeded all requirements for safety and stability while achieving the desired open-concept.
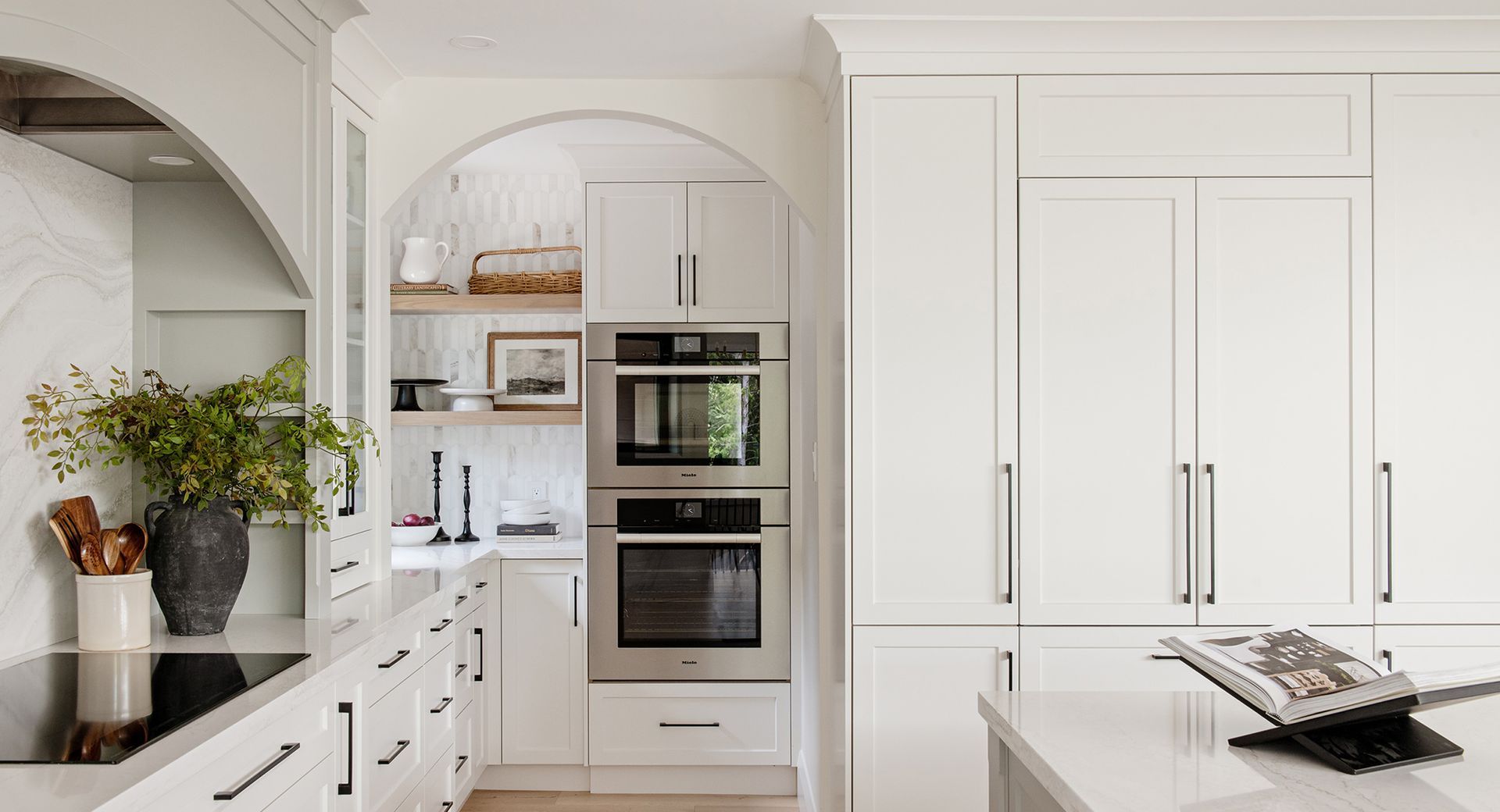
A Modern Lake House, Reimagined
The finished home reflects a seamless blend of craftsmanship, design, and innovation. It is truly a testament to what’s possible when attention-to-detail meets creative vision. The results speak for themselves: a timeless, welcoming lakefront home built for gathering, relaxing, and making memories.
Photography: “After” photos by mikechajecki.com
