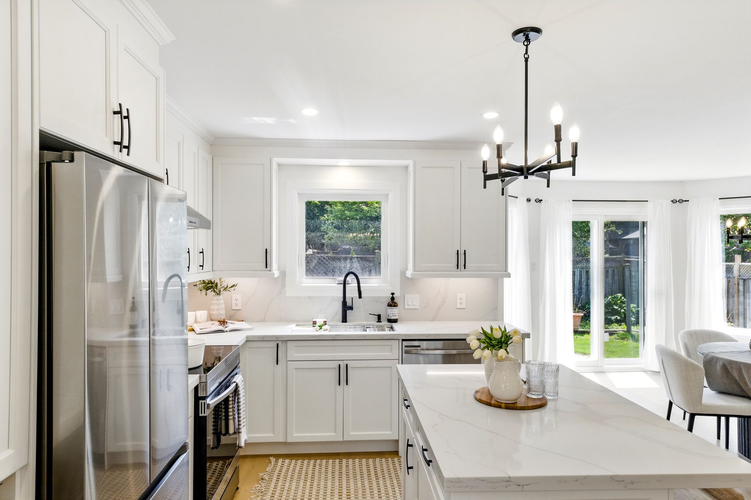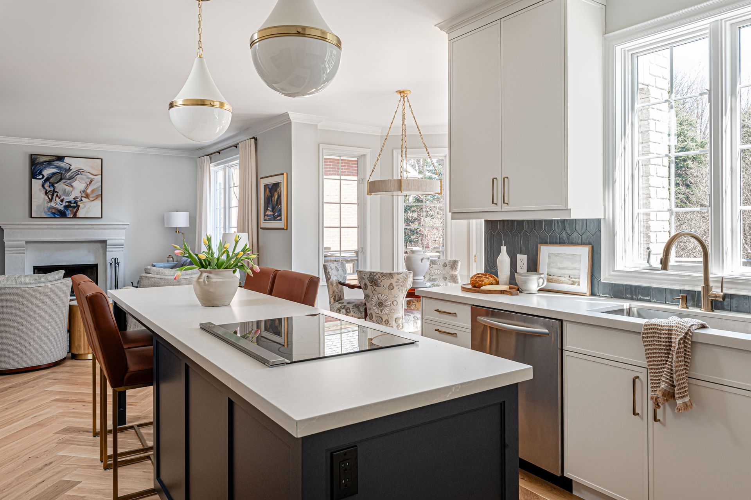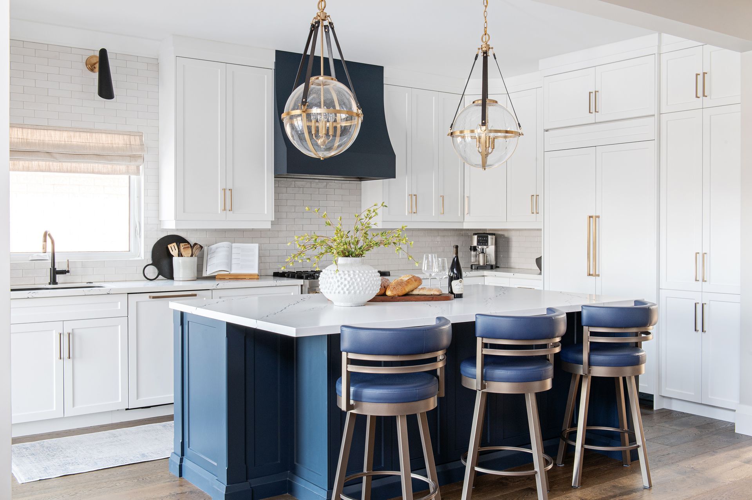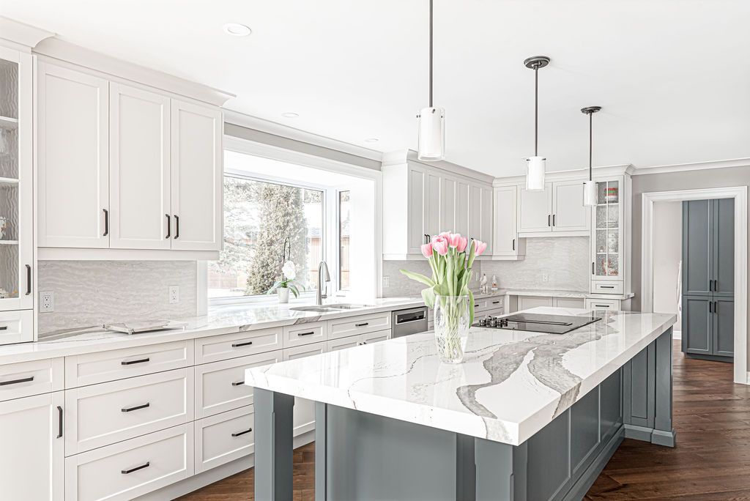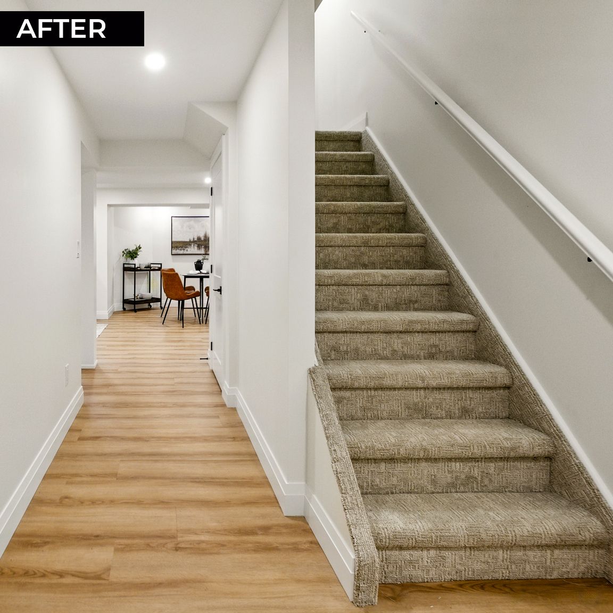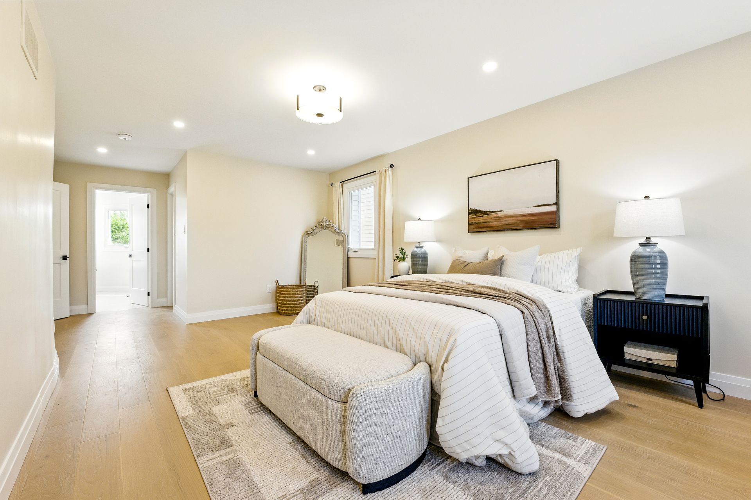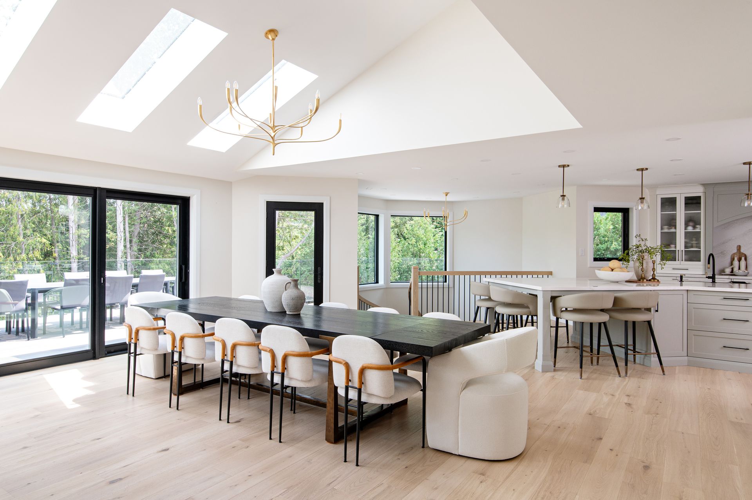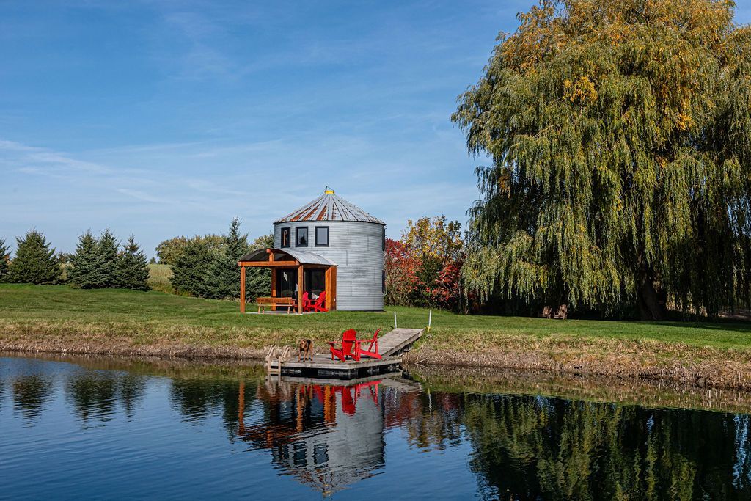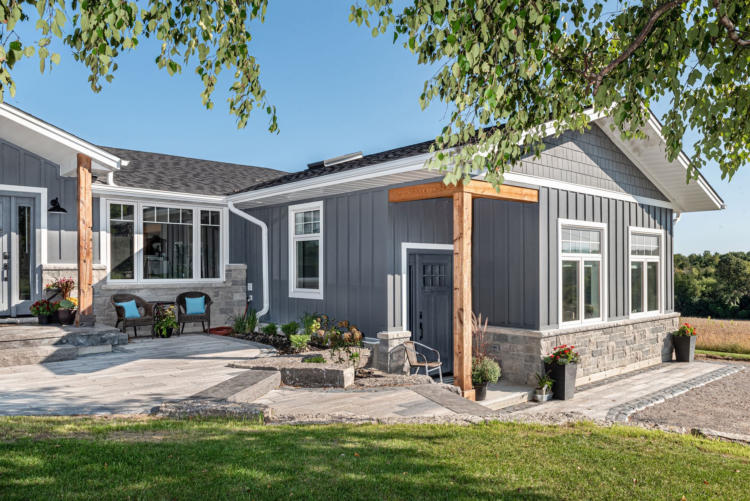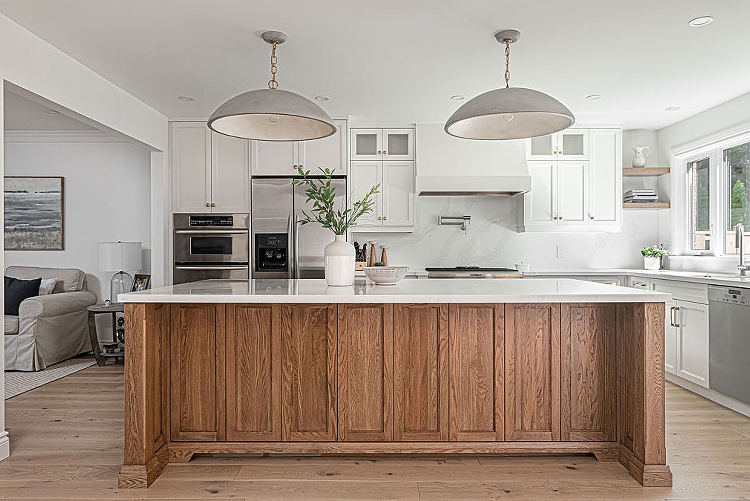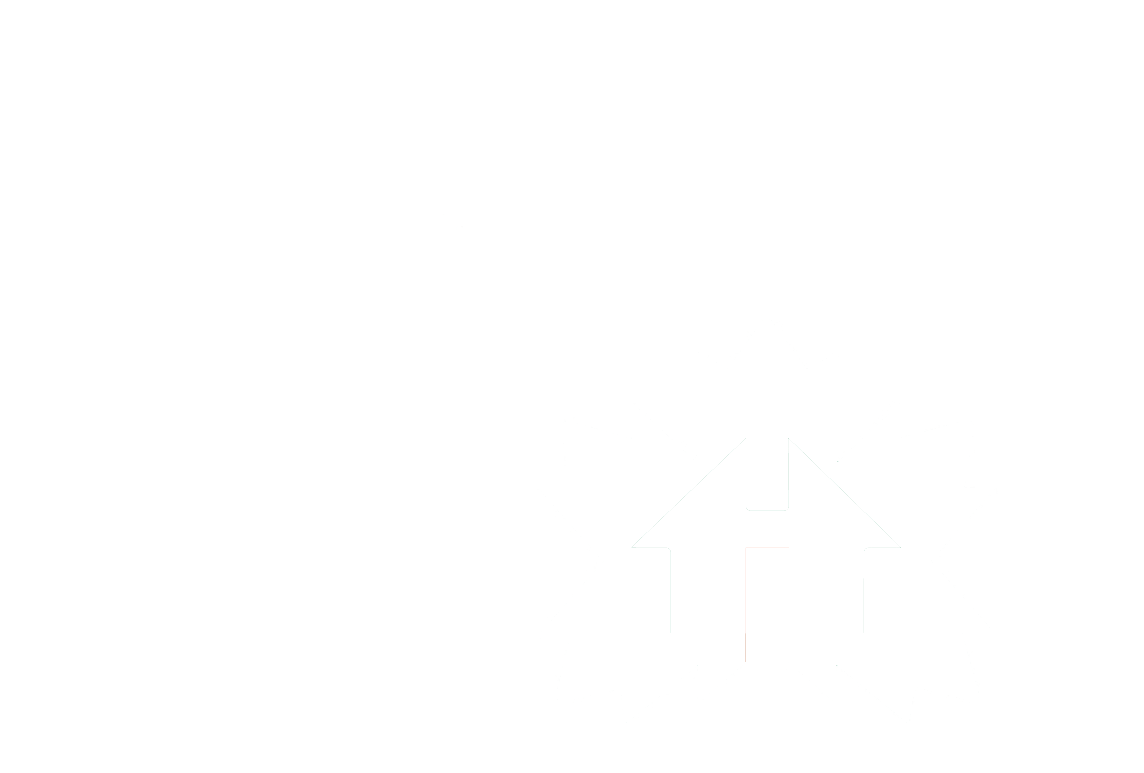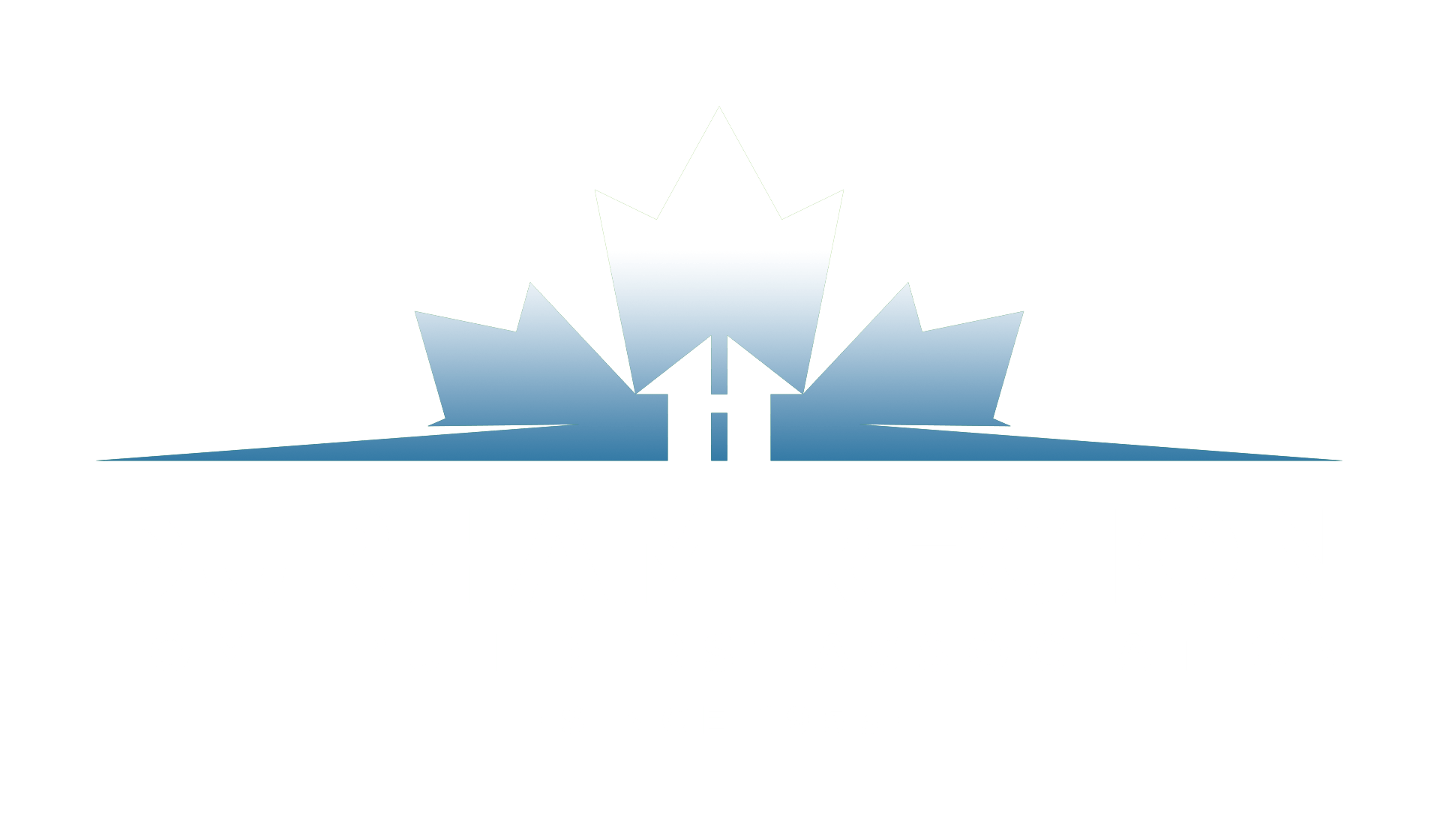BLOG: Ajax Whole Home Renovation
Key Details
Location: Ajax, Durham Region, Ontario, Canada
Type of Project:
- Extensive renovation of the entire home (all three levels) included virtually ALL rooms and interior spaces, finishing the basement, new windows, roof, and exterior doors
- This collaborative project shared between ourselves, the homeowners and their designer (Muzanovic Design Inc.) showcased the power of common vision intersecting with high standards of craftsmanship and execution
Timing: 6 months
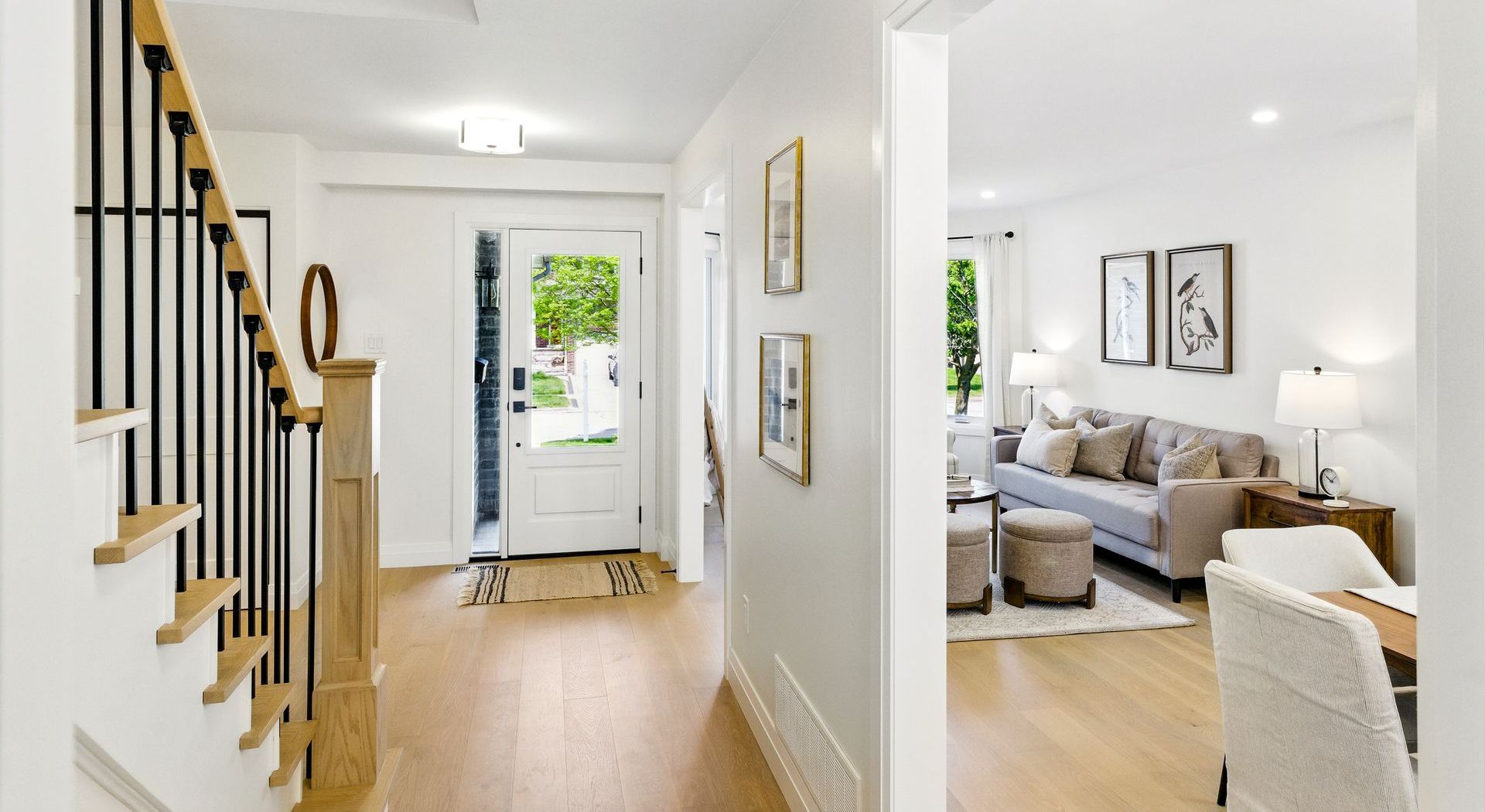
The Story
The Issue: The client and designer/architect set out to completely modernize the previously dated appearance of the home, opening it up and overhauling its style and tone to today’s standards… all within a reasonable budget.
The Solution:
This was truly a "whole home" renovation. We opened up and removed several interior walls to create an open concept feel to the main floor, especially for the kitchen and living room. All three bathrooms were gutted and modernized from top to bottom. All bedrooms were redone to be cozy yet airy. Painting and trim was redone throughout the interior, including the newly finished basement. But it wasn’t strictly confined to the interior, as all windows were replaced/updated, new exterior doors were installed, a modern new HVAC system was installed, and a new roof literally topped off the entire project. And it was all done within 6 months, while maintaining budgetary goals.
Other Challenges:
- There were a lot of behind-the-scenes repairs needed to properly level certain sections of the floors
- Repaired and rectified some inconsistent framing
- Changed duct work in basement to reduce the number of bulkheads, for a more open feel
Some Favourite Features:
- New white oak floor
- Solid material backsplash
- Expertly integrated pre-built cabinetry, no custom millwork required
- Capped main floor stairs to match flooring
- New HVAC system
Additional “Wins”:
- We managed to maintain open concept sight-lines with consistent flooring flowing throughout the main level
- Achieved a more open feel in the basement by changing duct work to reduce the number of bulkheads
What the Homeowners say:
"I wanted to say you and your team did an incredible job on the house. We are so happy with the outcome. Thank you so much."
Photography: “After” photos by
Reid Media Agency
