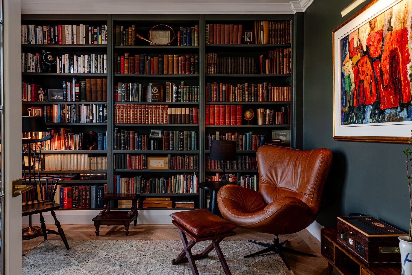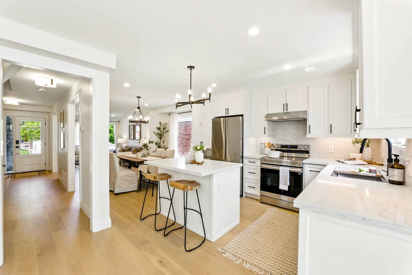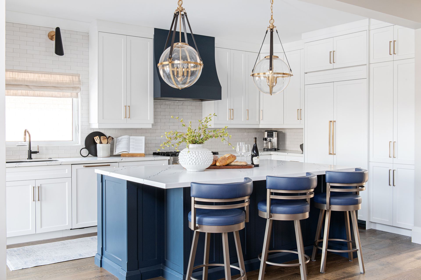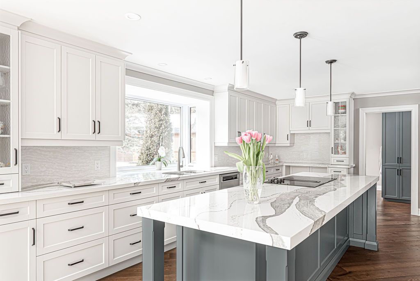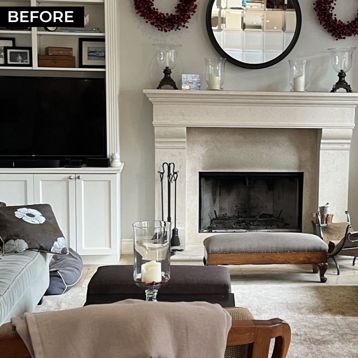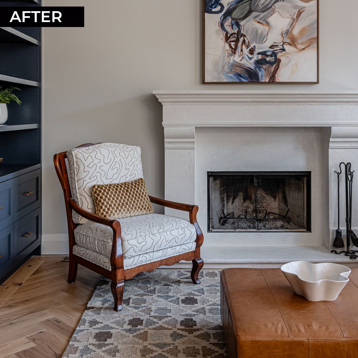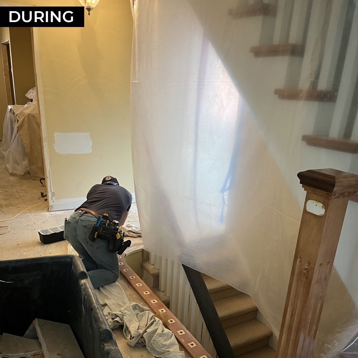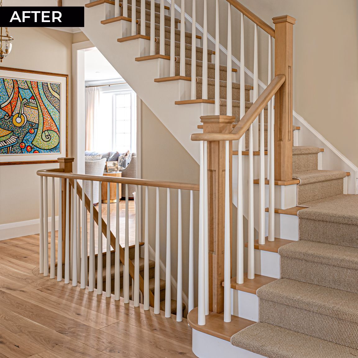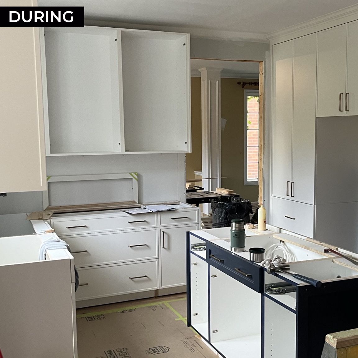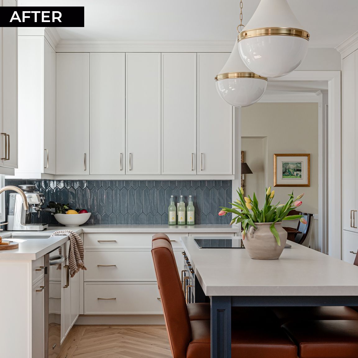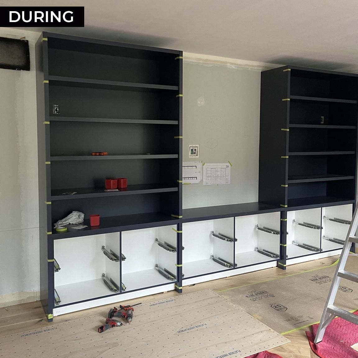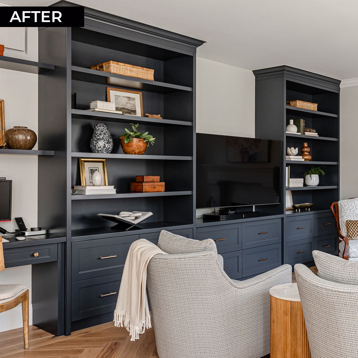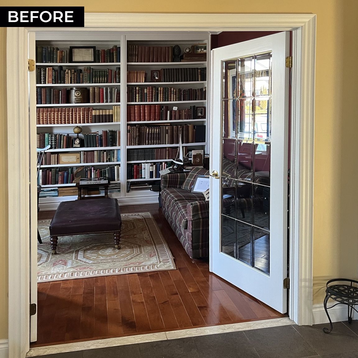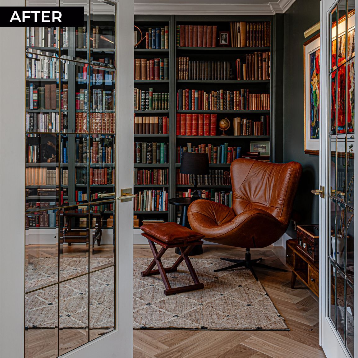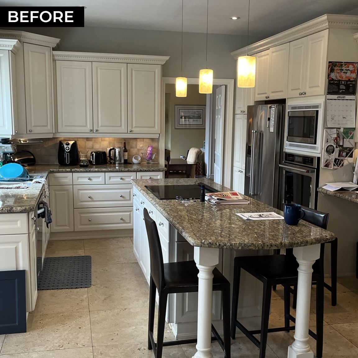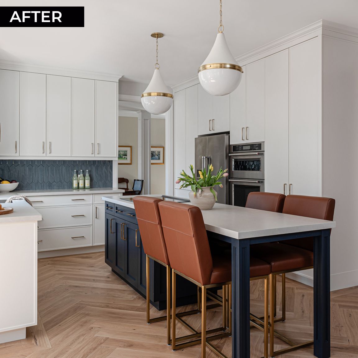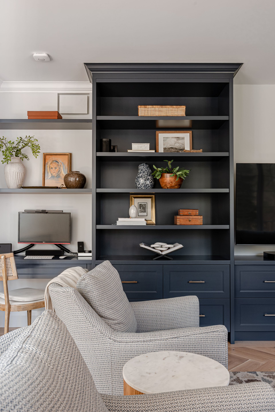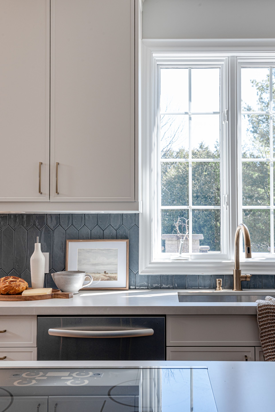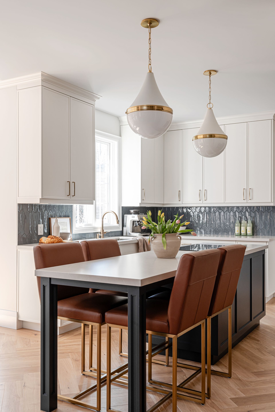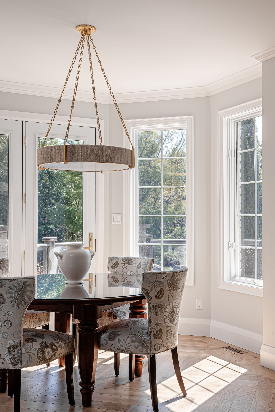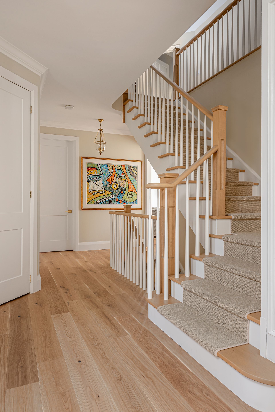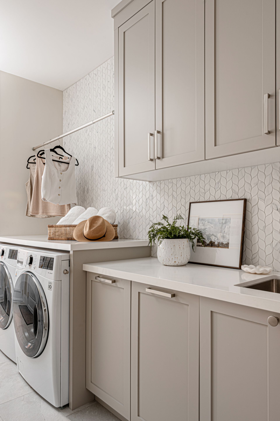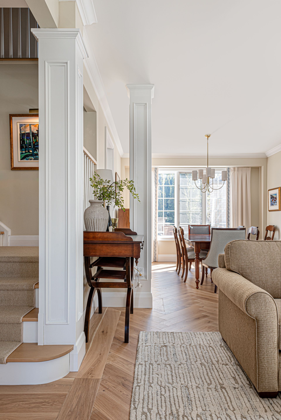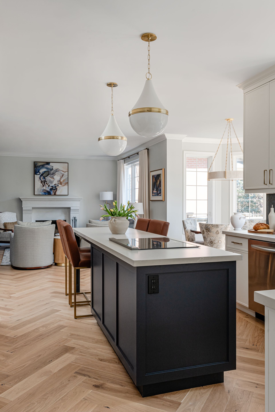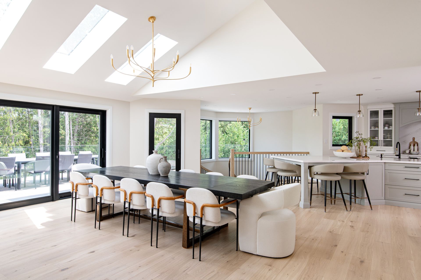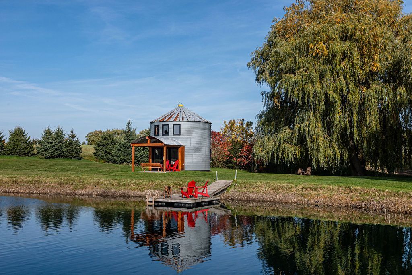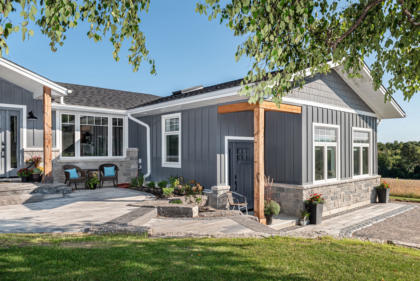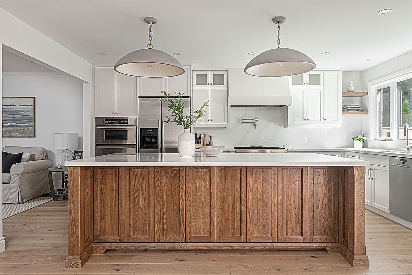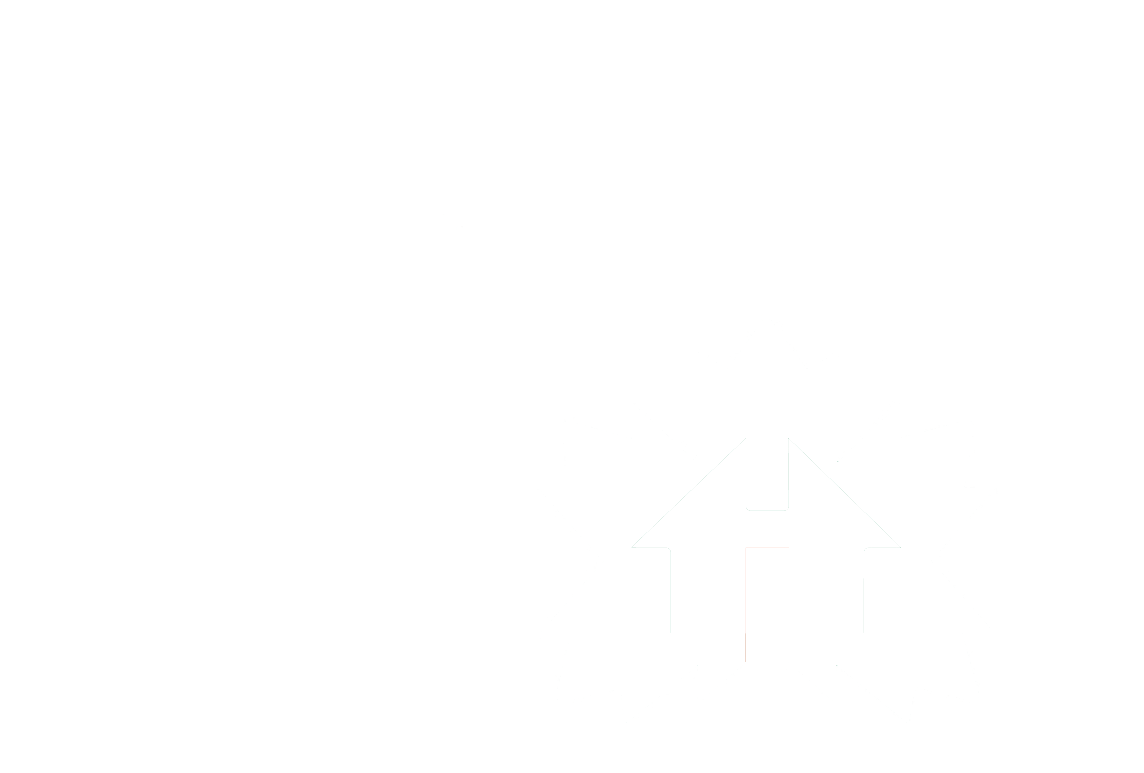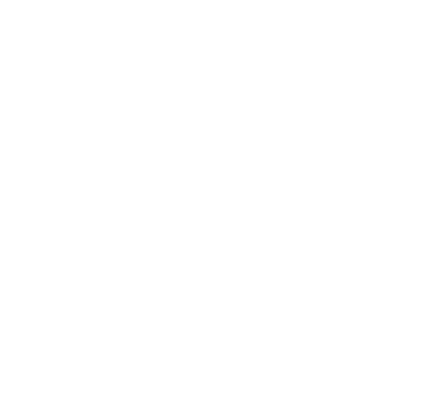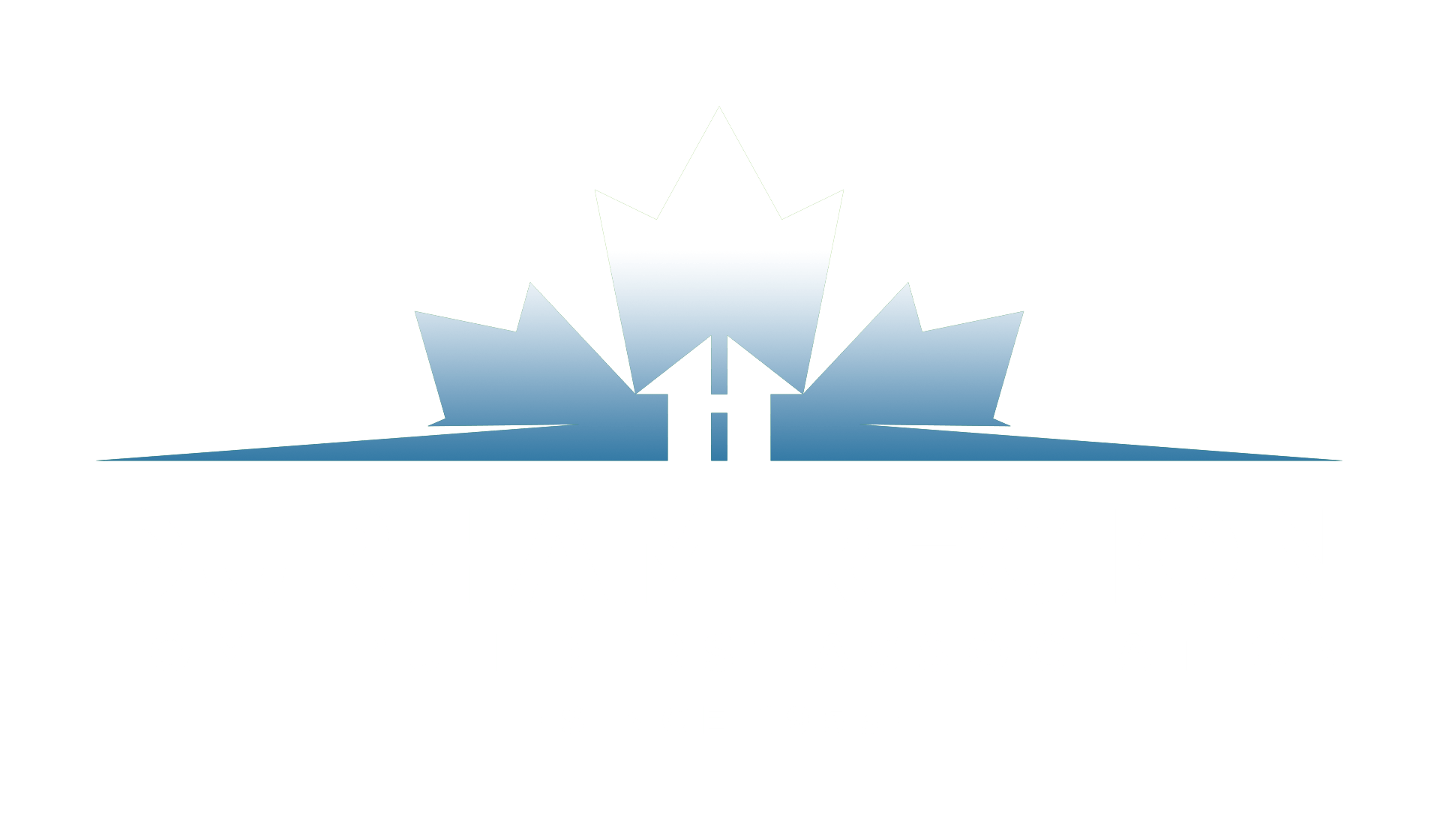BLOG: The Connie Renovation
Key Details
Location: Durham Region, Ontario, Canada
Type of Project:
- Main floor renovation including the kitchen, powder room, living room, dining room, laundry room
- The client was seeking an overall update to the entire main floor, creating an impression of modern sophistication that is current and contemporary
- This was achieved through numerous updates and upgrades including new floors, tile work, raised door heights, an entirely new lighting design, and other changes that all combined to make a HUGE difference
Timing: 3 months
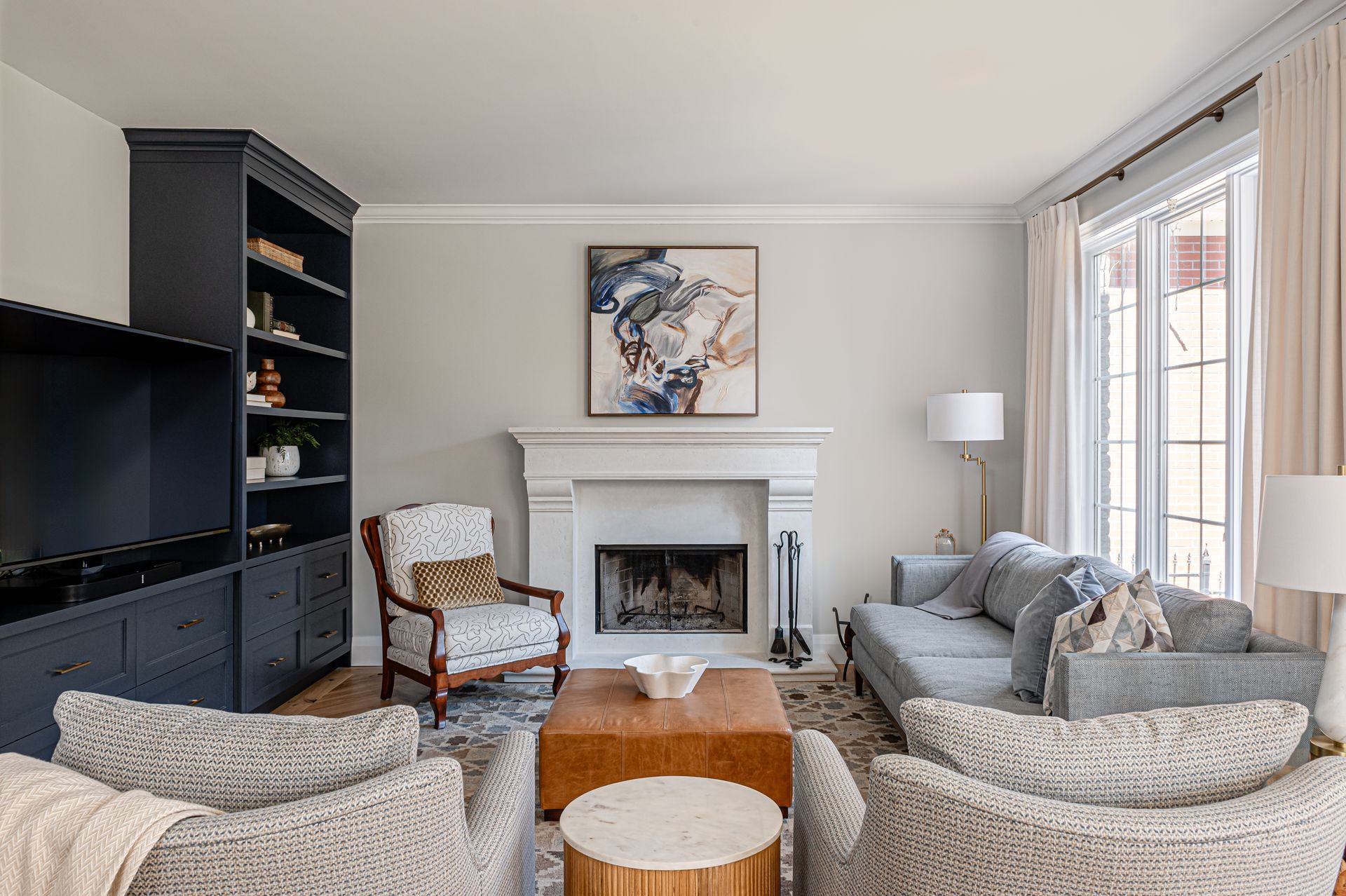
The Story
The Issue: The client was seeking an overall update to the entire main floor, wishing to create an impression of modern sophistication that is current and contemporary.
The Solution:
Virtually every room and space on the main floor received ample attention. The kitchen was completely redone and updated from floor to ceiling. There were new built-ins added to the sitting area. New gorgeous floors were installed, including a broad herringbone pattern and handcrafted borders in the kitchen, dining room and study. The stairs were capped and the railings were updated to stylishly match the new floors. The powder room was completely renovated with new tile floor, vanity and fixtures. Even the upstairs hallway had its old carpet replaced with hardwood. And of course, everything was also freshly repainted in colours professionally chosen and applied.
Other Challenges:
- We are happy to report that there were relatively few “surprises” on this project, which tends to be rare with an undertaking of such scope and timeline. Due consideration and allowances were provided to the homeowners, who continued to live in the home during the renovation, rather than temporarily relocate.
Some Favourite Features:
- Kitchen and dining room has white oak herringbone flooring with a border
- Front entrance, laundry, and powder room received new tile floors
- All new, professionally designed lighting throughout the entire main floor
- Custom tiled backsplashes in both the kitchen and laundry room
Additional “Wins”:
- High grade kitchen cabinets from Kitchen Studio
- Capped staircase and railing to match new floors
- New patio door
- All doors on main floor raised to 8 feet, for a much more open feel
What the Homeowners say:
"We had an excellent experience with Kooger in the renovation of our home. Arian was detailed on his projection of cost and there were no unexpected surprises. The project was finished according to timeline and we were very pleased with the quality of the workmanship. Arian and his workers were professional and courteous and did their best to make living through a renovation manageable. We would definitely recommend Arian and his team."
Photography: “After” photos by
Stephanie Brown
